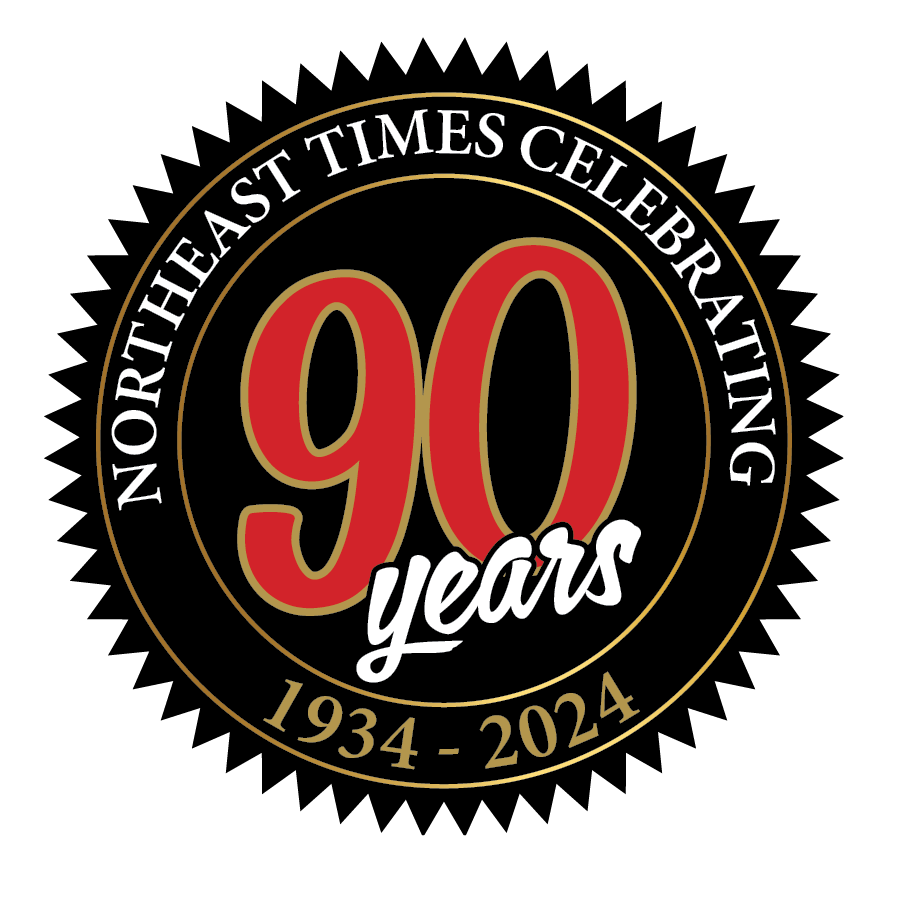The owners of an apartment building and a tavern each won the approval of the East Torresdale Civic Association last week in separate zoning cases.
Representatives of the DePaul Group and of The Taggart House each delivered zoning variance requests during the civic group’s monthly meeting on Feb. 10. Residents voted unanimously not to oppose either proposal.
The first issue involved the conversion of the former Harbor View Retirement Home at 9503 State Road into an all-ages, market-rate apartment building. Although there will be no external expansion of the building, which stands 56 feet high and has 135 residential units, the developer wants to expand parking from 133 spaces to 165.
DePaul officials said that the building is vacant of residents following the recent interior conversion that decreased the number of units from 191 to 135. The property is zoned as a multifamily dwelling and sits between two other DePaul properties, the River’s Edge Nursing Home and the Water’s Edge apartments.
The owner needs a variance to expand the parking lot because the lot would encroach to within 11 feet of the rear property line, where 41 feet is required by the zoning code. That’s the boundary between two of the DePaul properties.
One couple from the nearby Baker’s Bay condominiums said that they are concerned about the proposed parking lot being too close to the condo complex, particularly homes on North Convent Lane. In response, the civic association will require that DePaul erect a privacy fence and landscaping as conditions of the association’s endorsement of the plan.
DePaul officials further said that storm water runoff will be managed on-site so that water does not flood neighbors’ properties. The Philadelphia Water Department has approved a conceptual plan for storm management. They hope that the city’s zoning board will grant the variance during a March 5 hearing and allow construction to begin. The project could be complete by the middle or end of next summer.
In a separate zoning case, the operator of The Taggart House at 9661 Frankford Ave. also seeks a variance for an outdoor structure. The bar operated as the City Line for decades before East Torresdale native Sean Taggart bought the business almost three years ago. In the years prior to the transition, the former owner built a covered patio in the rear of the business.
According to attorney Shawn Ward, who represents Taggart, the patio roof does not meet city zoning requirements and there is no permit for it on file with the city. The roof is attached to the building and measures 16 feet by 24 feet. There are no walls to the patio, but the roof features roll-down plastic covers on its three open sides.
Poquessing Creek runs along the boundary of the property. The side of the building and patio are within about 28 feet of the creek embankment, but the zoning code requires a 50-foot buffer. So, in order to get a permit for the patio roof, the business must get zoning relief. Ward said that he notified all affected neighbors of the zoning application. Neighbors mainly are commercial properties, such as a 7-Eleven, a SEPTA Route 66 bus station, a newsstand and two gas stations. He also notified the occupants of two nearby homes.
During the civic meeting, one neighbor said that his main concern with the property is the dangerous entrance and exit to the parking lot. There is one curb cut on Frankford Avenue, but motorists’ vision can be impeded by the building and newsstand. Years ago, there was a second curb cut, the neighbor said, but now there’s a storage box blocking that entrance.
According to Taggart, the business had to shut off the second entrance due to erosion of the creek and because there wasn’t enough clearance between the creek and the building. According to Ward, the configuration of the parking lot meets city codes and is not part of the zoning application. ••




