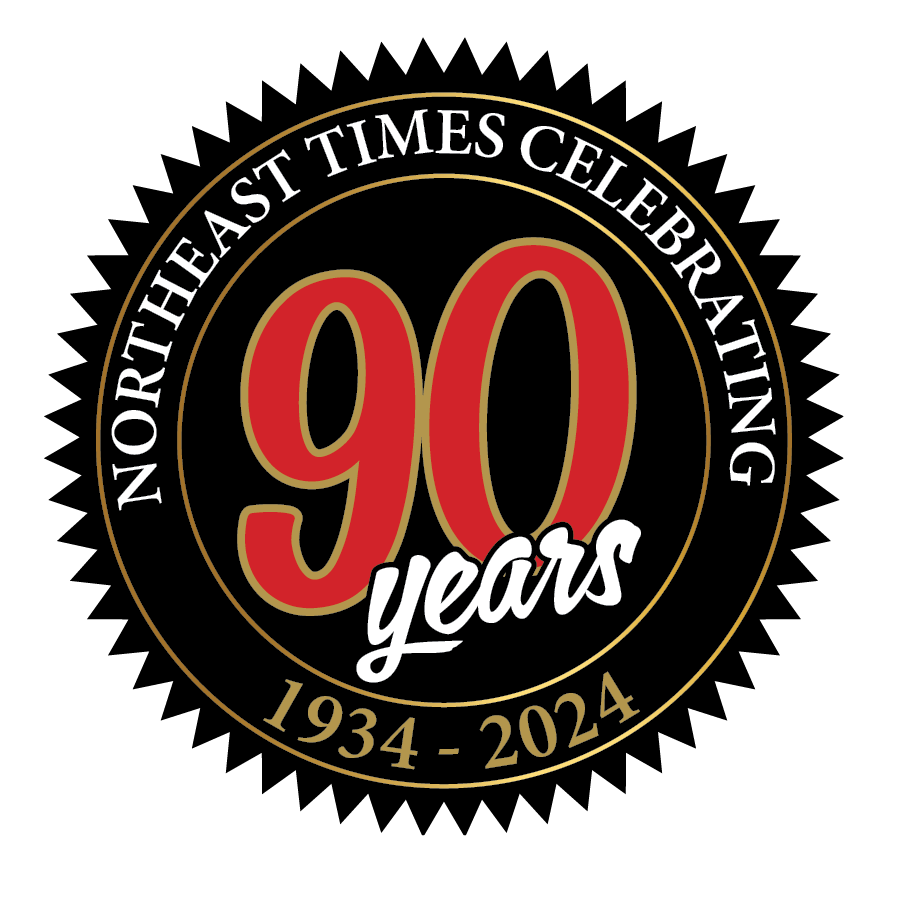Residents of East Torresdale spent more than two hours deliberating how to react to a local tavern owner’s proposal to expand his business. But by the end of an Aug. 11 meeting of the East Torresdale Civic Association, Kevin Goodchild got neighbors’ go-ahead to more than double the capacity of Maggie’s Waterfront Cafe.
The approval is conditional. Goodchild and his zoning attorney, Shawn Ward, agreed to severely curtail open-air food and drink service. The venue at 9238–50 N. Delaware Ave. overlooks a city park and the Delaware River. Without the conditions, neighbors voted 15–29 against the expansion, but with the conditions added, they voted 29–15 in support. More than 60 people attended the meeting, but many were ineligible to vote because they joined the civic group that night.
The proposal now awaits action by the city’s Zoning Board of Adjustment, which may opt to grant the business four zoning variances or reject the appeal despite residents’ consent.
“What Kevin’s trying to bring is a better dining establishment to the area,” Ward said.
Conditions at Maggie’s have for years been a polarizing issue among neighborhood folks, with many supporting the growth of the dining and drinking establishment and others persistently critical of alleged misconduct by patrons and the purported negative impact on the local quality of life. Traffic, illegal parking, noise, foul language and litter are common complaints.
“At the end of the day, my concern with this facility is the patrons outside,” one local man and homeowner said. “Take the mess inside.”
Conversely, some immediate neighbors say that Maggie’s has made great strides in reducing noise and other problems. Goodchild has installed trees on the perimeter of the business to shield neighbors from potentially undesirable sounds and sights. Maggie’s has also advocated for the community as a popular venue for charitable fundraisers that benefit police, firefighter and children’s charities, among others.
Now, the proprietor plans to expand the second-floor dining room, build a roof and enclose the north-side patio and to legalize an existing storage shed that serves as a walk-in cooler. The single-story shed was legal as a detached structure, but a recently installed roof qualifies as an addition to the main building and requires a permit.
The city’s Department of Licenses and Inspection initially refused to permit the entire project for several reasons. Firstly, the business already operates under a use variance, so any expansion requires that the zoning board extend the existing variance. Further, the second-floor addition would not conform to a minimum 15-foot setback from the front curb as required by the zoning code. Ward noted that the first floor is already closer to the curb than 15 feet and the proposed addition would be flush with the existing facade.
The two other L&I refusals are parking related. Under the zoning code, at least 30 off-street spots would be required to accommodate the proposed seating capacity of 295. (The business already has 132 seats.) However, for the time being, Maggie’s has only 25 spots, although the owner is planning to expand parking by another 16 spots on an adjacent property that he owns. The parking expansion is not included in the current zoning application. Also, the proposed expansion does not account for the required handicapped van parking space. Again, Ward said, that discrepancy will be resolved in the future parking lot project, which is awaiting approval from the city’s Streets Department.
Ward told residents that the goal of the project is for the business to maintain its riverfront views and atmosphere without impacting nearby residents negatively. So the front of the north patio will have a rolling front door, facing the river, but walls in the sides and back facing homes. Similarly, the proposed second-floor addition will have large accordion-style windows in the front, but smaller windows on the sides.
Ward said that the business would close all side doors and windows by 11 p.m. on weeknights and midnight on weekends. Further, there would be no outdoor seating on the north patio, and cafe tables in the front of the business along the river would also be removed, Ward said. The business would still allow patrons to smoke on the patio, but there would be no food or drink service outdoors.
The enclosed patio would have a bar with about 15 stools, according to a schematic drawing. The second floor would have a new brick oven and bar with about 19 stools, as well as additional rest rooms. The project would include a new first-floor vestibule at the main entrance, as well as an exterior, enclosed stairwell leading from the entrance to the second floor.
All of the new indoor and enclosed spaces would be air conditioned.
Some neighbors objected to the business offering to remove outdoor cafe-style seating, noting that part of the venue’s unique atmosphere is access to patios overlooking the river. ••




