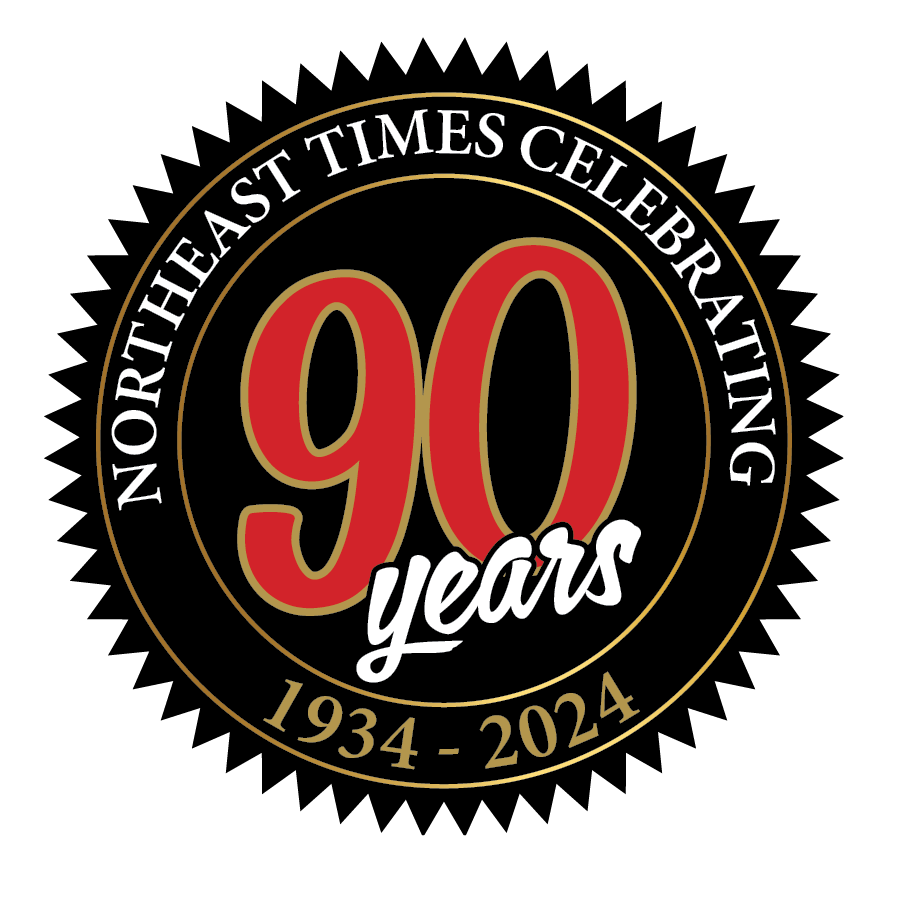Tacony’s long-awaited pedestrian and bicycle connection to the Delaware River is taking shape — on paper at least.
On March 29, project managers from the Delaware River City Corporation and the Johnson, Mirmiran and Thompson consulting firm detailed conceptual plans for building a landscaped, meandering, paved path that would run alongside Magee Avenue from Torresdale Avenue eastward to the bank of the Delaware. The plans were unveiled during a meeting at Disston Recreation Center.
The designs have been in development for the last year, according to Jim Fries, the DRCC project manager. If completed, the path would be the Tacony community’s direct tie-in with the K&T (Kensington and Tacony) Trail portion of the North Delaware Greenway.
At the outset, the designers’ task was clear, to plan a “connector street” from the homes and businesses of the neighborhood to the underutilized waterfront. Decades of industrial and transportation development along the Delaware have left the community largely isolated from the river. Man-made barriers include the Amtrak railroad and Interstate 95, which both run parallel to the river along New State Road.
JMT Project Manager Jim Maloney said that designers considered three possible corridors for the new path: Levick Street, Magee Avenue and Unruh Avenue. Soon, they realized that Unruh is too narrow to add a recreational path, while Levick has too many “challenges.” For one thing, Levick is the primary outlet for traffic arriving from New Jersey via the Tacony-Palmyra Bridge, not the type of calm neighborhood street conducive for walking and bicycling.
During an earlier public meeting, half of all local folks surveyed indicated they preferred walking access to the river. Bicycle access was the second-most popular form of transportation, followed by automobile.
Those who attended the initial planning meeting also helped create a list of priorities for the project. First on the list was improved street lighting. Next was the aesthetic improvement of the underpasses for the Amtrak railroad and I-95. A third priority was the planting of more shade trees.
Maloney said at the meeting that the conceptual design addresses all of those priorities and more.
One potential negative of the proposal is that Magee Avenue will be reduced from a two-way street to a one-way, single lane street. That will allow for the construction of a greenway and recreational path on the south side of the street.
The north side will remain in its existing configuration, but would feature additional trees and standard street lights. For the south side, the designers have proposed moving the curb toward the center of the existing street. The plans call for “bump outs” at cross-street intersections that will contribute to heightened pedestrian safety. Proposed natural features include grass, shrubs, trees and stormwater drainage areas at the corners.
The path will undulate in this new pedestrian/bicycle right-of-way. Ornate Center City-style street lights are proposed for the south side. Curbside automobile parking will still be available on both sides of the street.
The proposed underpass improvements include artistic lighting that will make the areas brighter and safer, as well as the possible addition of murals or other public art components.
Traveling eastbound, once the path crosses New State Road, it would continue through the grounds of the proposed MaST II Charter School on the site of the former Dodge Steel plant. The plans call for a parking lot of about a half-dozen spaces. As the path reaches the river, there would be a picnic area with tables and benches, as well as a new fishing pier. Additional public art installations could be created in this section.
The path would cover more than a half-mile and cost about $3.7 million to build, Maloney said. There is no schedule for construction and approvals from numerous public agencies would be required to implement the plan. ••




