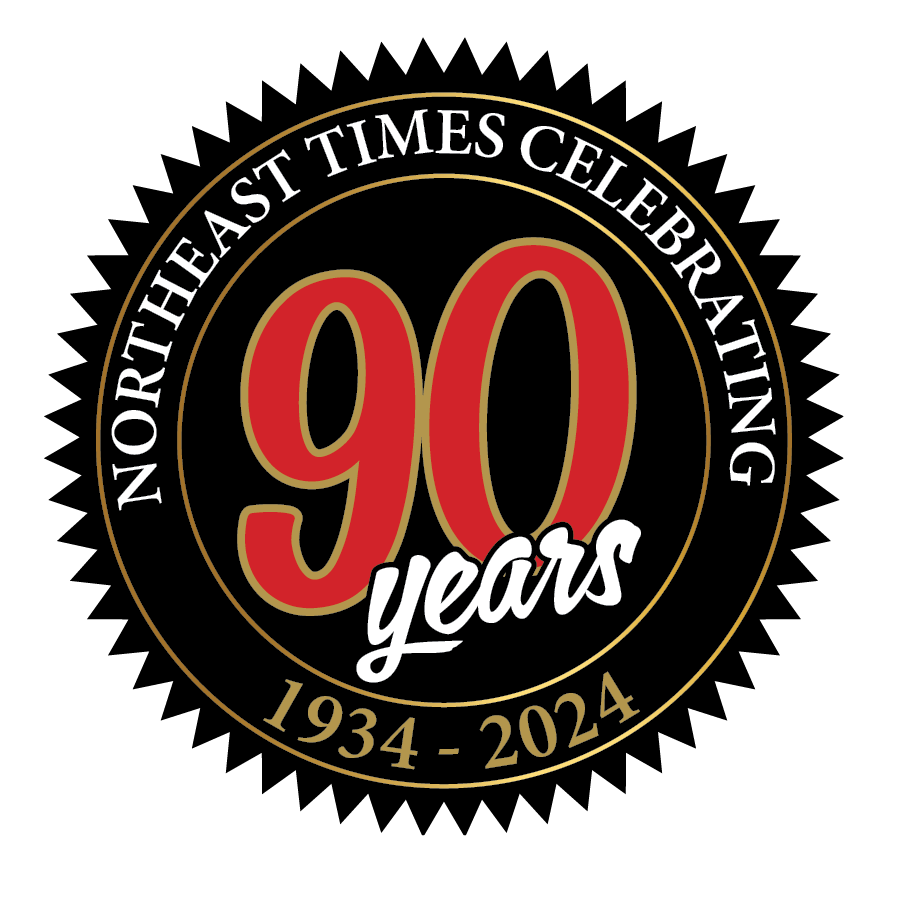Looking ahead: Officials detailed plans for Mayfair Elementary School’s expansion, which includes an addition to the cafeteria and kitchen (rendering shown above) and a two-story addition that will include a dozen new classrooms. PHOTO: THE SHEWARD PARTNERSHIP LLC
Mayfair Elementary School has been growing in student population for years. Starting in January, the building will grow in size.
City public school officials detailed plans for the $7.5 million expansion during a special meeting of the Mayfair Civic Association on Oct. 24. Before moving forward with the project, the school district will have to get clearance from the city’s Zoning Board of Adjustment. But with the community’s backing, the ZBA approval is considered a mere formality. A hearing was scheduled for Nov. 2.
Members of the civic association voted unanimously to support the project on condition that the school adopt measures to improve traffic management, security and other operational issues.
The new construction will include a single-story addition to the cafeteria and kitchen as well as a two-story addition that will include a dozen new classrooms, five bathrooms, an elevator, an elevator machine room, two stairwells and a mechanical/electrical service room. The school is at Princeton Avenue and Hawthorne Street.
The extra room is desperately needed due to an enrollment boom, according to the school’s principal, Guy Lowery. The current enrollment of 1,437 students in kindergarten through eighth grade reflects a 27-percent increase over the 2013–14 figure of 1,134, as reported on the school district’s website.
Lowery said that there are about 46 “advisories” — that’s the district’s term for classes. They range in size from 28 to 38 students. Some rooms within the building have been remodeled to create additional classroom space. Students also occupy four portable modular classrooms, commonly known as trailers, in the schoolyard. The new classrooms will allow the school to remove the trailers from the yard.
The school officials attributed the enrollment growth to increasing demand within the immediate neighborhood. A “large majority” of students live within a mile and a half of the school, according to Danielle Floyd, the director of the school district’s office of capital programs.
The district advertised for bids on Oct. 21. Bids are due on Nov. 22. The School Reform Commission is scheduled to award the contract in December, with construction to start in January. Plans call for work to be complete in time for the start of the 2017–18 school year.
Student arrivals and departures were big topics of interest for neighbors. Several meeting attendees complained that parents clog up local streets when dropping off and picking up their children at the school. The parents double park, block driveways and crosswalks and use handicapped parking spaces illegally, neighbors said.
Other meeting-goers warned that kids often trespass at the school after hours, so the district and its contractors must be wary of vandalism and other trouble.
City Councilman Bobby Henon said he endorses the project, but recommends that district officials and neighbors meet regularly during the process to discuss the progress and address any problems. Today, the zoning board was scheduled to consider three topics regarding the project. The zoning code requires that the district install 19 new parking spaces, but the plan does not include additional parking. There are about 40 existing parking spaces at the school. Also, the code requires on-campus bicycle parking, but the plan makes no accommodations for that. In general, the district also must obtain a so-called “special exception” from the zoning board. But in the absence of community opposition, the board is likely to grant that relief. ••





