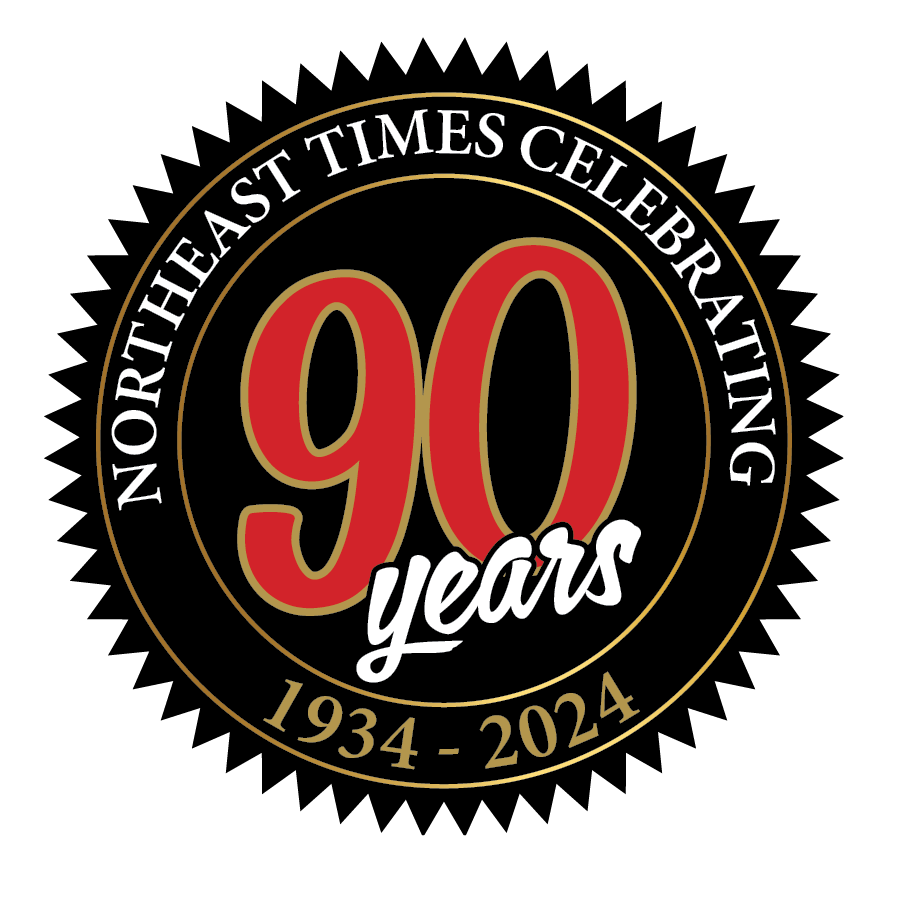A multimillion-dollar project that intends to transform a portion of Cottman Avenue is transitioning into its final design phase.
The effort is an attempt to make Cottman Avenue between Roosevelt Boulevard and Castor Avenue a safer and more commercially viable corridor, and highlights of the concept plan include a new traffic light, sidewalk cafes, additional trees, benches, a raised median and sidewalk alterations.
City officials and contractors working on the project held an open house July 23 at Northeast Regional Library to unveil the preliminary design and gather feedback from residents.
A focus of the project is installing a new traffic signal near Oakland Street by the library and Health Center 10, according to Darin Gatti, chief engineer for the Department of Streets.
For years, people have parked across the street in the lot of the now-shuttered Sears store and illegally crossed Cottman to get to the library and health center, both of which have limited on-street parking.
Traffic engineer Eammon Farley, who works for Michael Baker International, the city’s design consultant on the project, said officials had to conduct a pedestrian count to justify adding a light there.
Currently, there are traffic lights nearby at Bustleton Avenue and Horrocks Street.
“Right now, in the area, there’s not enough vehicular traffic that is coming out of Oakland or coming out of the mall to kind of push for there to be a traffic signal for that crossing,” Farley said.
However, there is enough foot traffic. Officials set up cameras on a Tuesday during the school year and captured 716 people jaywalking, including more than 100 from 1:30 to 2:30 p.m.
Designers still haven’t determined exactly where the new light will be — it could be closer to the health center or closer to the library — but it does look like that stretch of Cottman will be getting a new signal.
“This is the staple of the project, for sure,” Farley said. “We’re still having ongoing discussions about it with PennDOT and the city about how we make this part of it successful.”
“I think this is going to make the biggest impact from a safety standpoint,” Gatti added.

City officials are hoping to convince the companies that operate the nearby shopping centers to dedicate parking spots in their lots for the library and health center. Gatti said discussions are ongoing, but no agreement has been reached yet.
The concept plan presented last week also included constructing raised medians for parts of Cottman. Farley said the medians, which could be grass or concrete, will help control traffic on the busy road and limit left turns and U-turns.
“When there are no medians, vehicles tend to be a little more aggressive on the road because they can swerve,” he said.
Gatti said the Department of Streets plans to switch out all of the traffic signals in the project area and install new modernized timed lights, which can be controlled from the city’s traffic center.
Some of Cottman’s current traffic signals are 50 years old and can be adjusted only by crews on-site, Gatti said.
“The timers that you buy for a table lamp at home are more sophisticated than the timers for our old traffic signals,” Gatti said.
“If you can continue smoothly at 25 or 30 mph, you don’t get frustrated. It reduces the speeding, and everything’s more efficient,” he added.
The project team has spoken individually to each business on the corridor, Gatti said, and is working with them to carve out a few sidewalk cafes in the area, including one near the Philly Gas station by the Boulevard and another outside Nick’s Roast Beef.
In addition, the design calls for benches and street trees scattered around the area, improved street and sidewalk lighting and curb improvements.
“We want to make this more of a place, not just to drive, pop into a store and then leave, but a place to hang out,” Gatti said.
Construction is expected to begin in early 2021, and Gatti said the budget for the project is estimated to be $5 million to $7 million.
Not everyone is 100 percent on board. Nick’s Roast Beef owner Matt Rossi said he would like to see some changes made to the design.
“I like parts of it, but I don’t think it’s completely considerate of businesses in the neighborhood,” said Rossi, who didn’t want to speak on the record about specific problems he had with the plan.
Officials at the meeting asked for thoughts and comments and said they would use the feedback to further refine the design.
The Philadelphia Water Department is collaborating on the project and looking at ways to install green stormwater infrastructure.
Another open house is planned for November. The first one was held in December. ••
Jack Tomczuk can be reached at [email protected].






